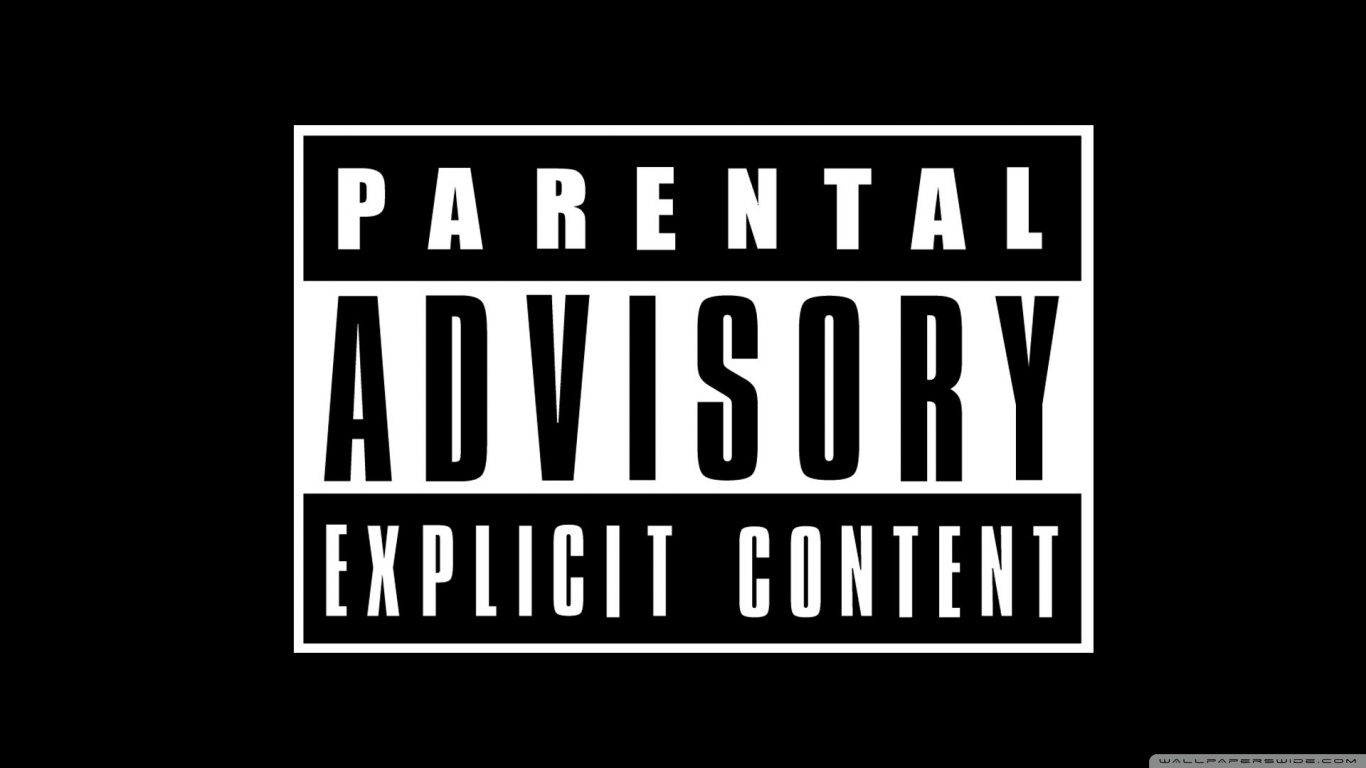
Urbanskyline1
Uploaded on Sep 8, 2021
Category
Business
Do you want to stay away from the hustle-bustle of the city yet want to remain connected with the city? Explore Urban Skyline, wherein 2 BHK flats are for sale in Ravet. Equipped with astounding amenities and seamless connectivity with the city this project is nestled in picturesque Ravet.
Category
Business
2 BHK flats for sale near Tathawade
BUILDING
SPECIFICATION OF
URBAN SKYLINE PUNE
2 BHK Flats For Sale Near Tathawade
At Urban Skyline
https
://urbanspacecreators.com/apartm
ent/urban-skyline/2-bhk-apartmen
ts-ravet-pune
/
Call- 8951438484
Status:- New Launch
Area :- 1000 – 1500 Sq ft
Location :- BRTS Ravet, Pune
Type :- Apartment
Apartments:- 1200
Total Towers :- 6
Flat Size :- 750 Sq ft
Price Range :- Rs 52Lac all inclusive
Urban Skyline
Ravet
2 BHK Flats For Sale Near Call- 8951438484
Tathawade
Specification-
STRUCTURE PLASTER
Strong earthquake resistant IS Code complied RCC External sand faced, sponge finished plaster
framed structure. for increased
High environmental performance enhancing natural protection from weathering and formations.
light and ventilation. Smooth POP/Gypsum finish for internal
walls.
DOOR AND FRAMES KITCHEN
Decorative main door with both side laminated flush Granite kitchen platform with stainless steel
door with laminated/polished wooden door frames in sink.
living and bed rooms. 600×300 mms digital wall tiles up to ceiling.
Granite door frames in toilets and terraces with both Provision for exhaust fan.
side. R.O. water purifier.
Sliding / French doors for terraces attached to living
rooms.
TOILETS
600x300mm digital wall tiles in all toilets up to lintel PAINTING
level. Internal plastic emulsion paint (ASIAN/NEROLAC).
Provision for exhaust fans. External acrylic paint.
Provision for geysers. MASONRY WORK
Hot and cold mixer unit in bathrooms. 6”/4”thick internal and external walls.
JAQUAR/GROHE/CERA or equivalent CP fittings.
HINDWARE/RAK/CERA or equivalent sanitary ware. WINDOWS
Concealed plumbing. High density powder coated aluminum sliding windows with
mosquito net and M.S. grills.
ELECTRIFICATION Granite windows frames.
Concealed copper wiring (ANCHOR/POLYCAB/FINOLEX Clear 4 mm glass (ASAHI / MODI or equivalent brand).
or equivalent) Toughen glass railing for terraces.
TV and telephone points in living rooms and master bed
rooms. FLOORING
LEGRAND/L&T/SCHINDLER/VINAY switches.
Adequate electrical points in all rooms with MCB & 800×800 mm double charged vitrified tiled flooring in all
CLEB. rooms.
AC point in master bed room. 600×600 mm rustic tiles in terraces and balconies.
Automatic switching system for water tanks. 300x300mm matte finished tiled flooring in all toilets.
Floor
Plan
Thank
You!
https://urbanspacecrea
tors.com/apartment/ur
ban-skyline/2-bhk-
apartments-ravet-
Capllu nUes/ :-
8951438484

Comments