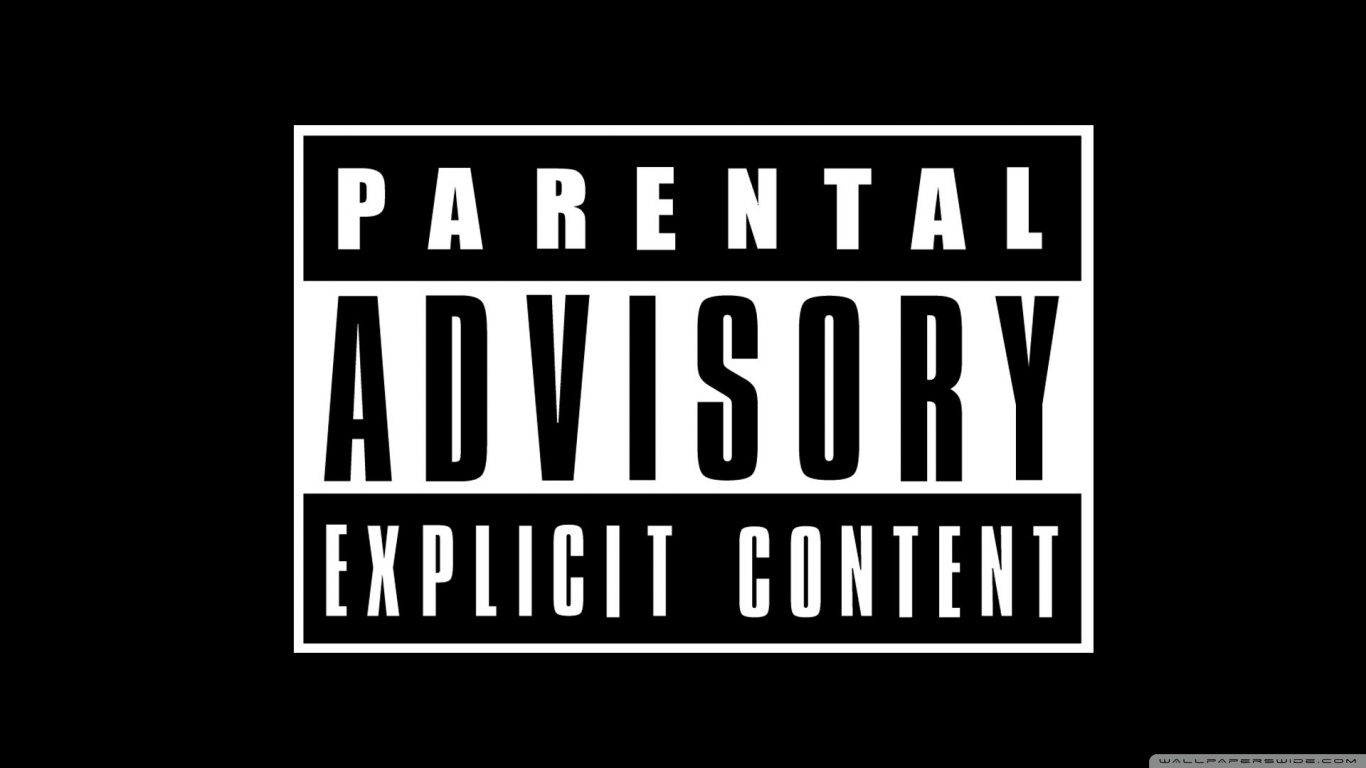
Stefanstefan1124
Uploaded on Nov 1, 2023
Category
Business
A 2 D floor plan is a diagram that shows the layout of a property or space from above. It is typically drawn to scale and shows the walls, doors, windows, stairs, and other fixed features of the space. Your 2 D floor plan will be a PDF file that you can open and view with any PDF reader. The floor plan will show the layout of your property, including the walls, doors, windows, and stairs. It will also include the dimensions of each room.
Category
Business

Comments